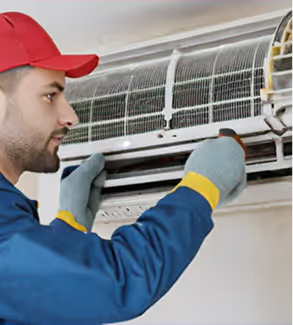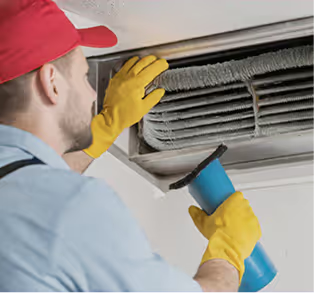Mini split installation in Paw Paw, MI provides a comprehensive overview of the process - site assessment and load calculations to selecting single-zone or multi-zone systems. The guide covers indoor and outdoor unit placement, line-set routing, electrical and permit requirements, typical installation timelines, warranties, and post-installation testing. It also highlights maintenance tips, seasonal considerations, and the value of proper commissioning for year-round comfort, energy efficiency, and reliable zoning in Paw Paw homes. This page is designed for homeowners and installers seeking clear guidance.
.avif)
Mini Split Installation in Paw Paw, MI
A properly installed mini split provides year-round comfort, energy savings, and flexible zoning for Paw Paw homes that face hot, humid summers and cold, snowy winters. This page explains the complete mini split installation process in Paw Paw, MI: how sites are assessed, how to choose between single- and multi-zone systems, best practices for indoor and outdoor unit placement, electrical and permitting requirements, typical timelines, warranty considerations, and what to expect during the post-installation testing and homeowner walkthrough.
Why a mini split makes sense in Paw Paw, MI
- Paw Paw sees humid summers and freezing winters, so a mini split with reliable heating capability and efficient cooling can reduce energy bills compared with window units or inefficient baseboard heat.
- Zoning capability lets you heat or cool only occupied rooms, useful for older homes, finished basements, or additions common in the area.
- Mini splits avoid ductwork, which is beneficial in homes without existing ducts or where duct upgrades would be disruptive.
Common mini split needs and issues in Paw Paw homes
- Single rooms that are hard to condition with central HVAC or where ductwork is impractical.
- Multiple rooms or additions that require independent temperature control and comfort balancing.
- Replacing noisy window units or inefficient space heaters.
- Outdoor unit placement challenges with limited yard space or snow accumulation.
- Electrical panel capacity limitations in older homes that may require upgrades to support a new system.
Site assessment and load calculations
Before installation, a detailed site assessment and load calculation determine the correct capacity and system type.
- Site visit includes measuring room dimensions, insulation levels, window orientation, shading, and typical occupancy patterns.
- Load calculations (Manual J style) estimate heating and cooling needs for each zone to avoid undersizing or oversizing. Oversized systems short-cycle and reduce comfort.
- Assessment identifies optimal locations for indoor units, outdoor unit placement, and shortest, most direct line-set routes to minimize installation complexity and maintain efficiency.
Choosing between single-zone and multi-zone systems
- Single-zone systems: ideal for a single room, garage conversion, finished attic, or small addition. Installation is generally faster and less complex.
- Multi-zone systems: serve multiple rooms or floors from one outdoor compressor with 2 to 8 indoor heads. They are efficient for whole-home comfort where ducting is not desirable.
- Selection factors: layout complexity, load calculation results, budget, and future expansion plans.
Indoor and outdoor unit placement and line-set routing
Proper placement maximizes comfort and longevity.
- Indoor unit placement: mounted high on an interior wall for even air distribution, away from direct sunlight and heat sources, and with a clear airflow path. Alternative indoor styles (floor console or ceiling cassette) are available for unique layouts.
- Outdoor unit placement: installed on a concrete pad or wall brackets above expected snow depth and away from heavy vegetation. Allow clearance for airflow and service access. Snow and ice management is particularly important in Paw Paw winters.
- Line-set routing: ideally a single short penetration through an exterior wall with a clean sleeve and minimal bends. Longer refrigerant runs reduce performance and may require larger piping and a more powerful compressor.
Electrical, mounting, and code compliance
- Electrical requirements: mini splits typically require a dedicated circuit and disconnect. Voltage and circuit size depend on system capacity. Older Paw Paw homes may need panel capacity assessment.
- Mounting and structural considerations: indoor mounts require secure studs or epoxy anchors for masonry. Outdoor units should be on a solid pad or stable brackets fastened according to local codes.
- Permits and inspections: local building and electrical permits are commonly required in Paw Paw and Van Buren County. Installations must meet building and electrical code requirements and usually require final inspection and sign-off. Proper permits protect warranties and resale value.
Typical timelines for installation
- Site assessment and load calculation: one on-site visit, typically 1 to 2 hours.
- Permit application and approval: timing varies by municipality; often a few days to a couple weeks.
- Installation: single-zone installations commonly complete within one day (4 to 8 hours). Multi-zone systems or complex routings can take 1 to 3 days depending on the number of indoor units and any electrical upgrades.
- Final inspection and testing: generally completed within a few hours after installation, followed by the owner walkthrough.
Warranty and documentation
- Mini split systems include manufacturer limited warranties that commonly cover compressors and major components; warranty lengths vary by manufacturer and component. Registering the system with the manufacturer is recommended to ensure full coverage.
- Installations should include a workmanship warranty covering proper installation and performance for a defined period. Keep copies of permits, manufacturer documentation, and warranty registration for future service or resale.
Post-installation testing and homeowner walkthrough
A thorough commissioning process ensures the system operates as designed.
- Refrigerant charge and leak testing to confirm proper levels and system integrity.
- Electrical verification, breaker/disconnect checks, and thermostat/remote programming.
- Airflow measurement and balance checks for each indoor unit.
- Demonstration for homeowners: how to use controls, set schedules, change filters, and perform basic maintenance. Provide all permits, manuals, warranty cards, and a recommended maintenance checklist.
Maintenance tips to protect performance and longevity
- Change or clean washable filters regularly; disposable filters according to manufacturer guidance.
- Keep the outdoor unit clear of snow, leaves, and debris. In Paw Paw winters, ensure the outdoor unit sits above typical snow depth and clear a path for airflow.
- Schedule annual professional inspections before winter and before peak cooling season to check refrigerant, electrical connections, defrost cycles, and coils.
- Address minor issues early, such as unusual noises, reduced airflow, or temperature inconsistencies, to prevent larger repairs.
Benefits recap for Paw Paw homeowners
A correctly sized and installed mini split system delivers targeted comfort, energy savings, and flexibility—especially useful for Paw Paw homes facing seasonal extremes. Proper site assessment, adherence to local codes, careful placement to manage snow and airflow, and post-installation testing are essential to long-term performance and warranty protection. With the right planning and installation, a mini split can be a durable, efficient solution for year-round comfort in Paw Paw, MI.
Customer Testimonials

Financing
Flexible financing options are available to help you get the comfort you need without the upfront financial stress.








